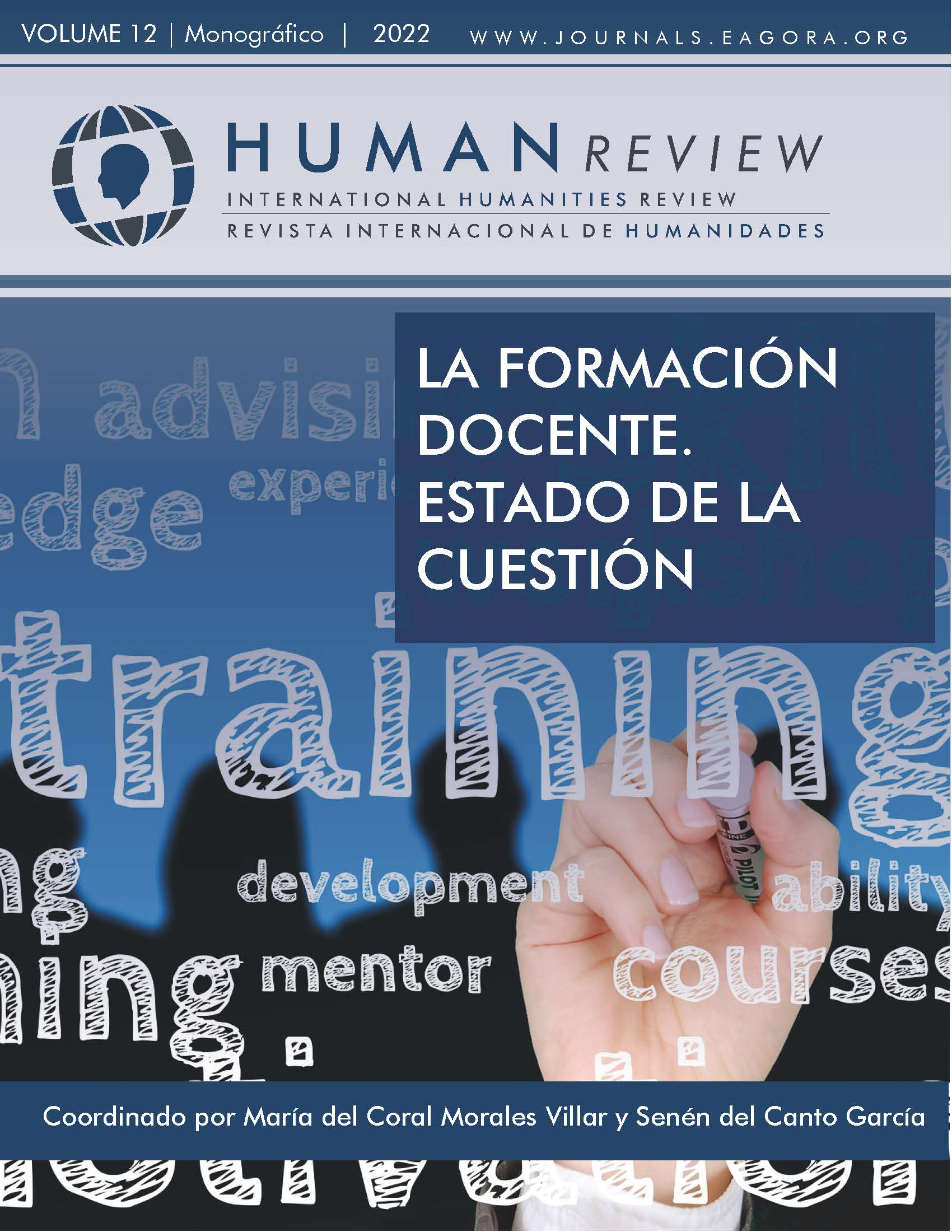Innovative teaching experiences in geometry
Tracing and construction of vaults
DOI:
https://doi.org/10.37467/revhuman.v11.3912Keywords:
Geometry, Architectural drawing, Vault, Dome, 3D model, Teaching, DesignAbstract
The geometry and the architectural drawing are essential tools for the graphical expression, perhaps the most important language within the frames of the architecture and engineering. Although its importance is clear, some of the students which deal with the geometry feel that it is a quite complex and abstract signature, with no relationship with the reality, so that they are not motivated. This paper presents three teaching experiences directed to solve this problem in which a challenge is proposed: the construction of a vault or a dome. In this way, the students had to investigate and understand several geometric concepts.
References
Calvo, J. (2020). Stereotomy. Birkhäuser. https://doi.org/10.1007/978-3-030-43218-8
Erlande-Brandenburg, A., Pernoud, R., Gimpel, J. & Bechman, R. (2001). Villard de Honnecourt. Cuaderno. Akal.
Franco, J.A. (2011). Geometría descriptiva para la representación arquitectónica. Andavira.
Gómez, J. (2002). El gótico español de la Edad Moderna. Bóvedas de crucería. Universidad de Valladolid.
Martín, R. & Maira, R. (2013). Del trazado a la construcción: versatilidad de las bóvedas de crucería, Informes de la Construcción, 65(extra-2), 21-34.
Palacios, J.C. (1990). Trazas y cortes de cantería en el Renacimiento español. Munilla Lería.
Palacios, J.C. & Martín, R. (2009). La Construcción de una Bóveda de Crucería en la Escuela Técnica Superior de Arquitectura de Madrid, Informes de la Construcción, 61(515), 49-58.
Palacios, J.C. (2009). La cantería medieval. La construcción de la bóveda gótica española. Munilla Lería.
Pliego, E. (2011). La geometría de las bóvedas estrelladas en el gótico tardío alemán, Actas del Séptimo Congreso Nacional de Historia de la Construcción. Instituto Juan de Herrera, 1147-1156.
Pottmann H., Asperl A., Hofer M., Kilian A. & Bentley D. (2007). Architectural geometry. Bentley Institute Press.
Rabasa, E. (2000). Forma y construcción en piedra. De la cantería medieval a la estereotomía del siglo XIX. Akal.
Sánchez, J.A. (1998). Geometría descriptiva: sistemas de proyección cilíndrica. UPC.
Shelby, R. (1997). The geometrical knowledge of medieval master masons, Studies in the history of civil engineering. Vol. 1: The engineering of medieval cathedrals. Aldeshot.
Vandelvira, A. (ca. 1585). Libro de trazas de cortes de piedras. Manuscrito en la biblioteca de la Escuela Técnica Superior de Arquitectura de la Universidad Politécnica de Madrid (ms. R10).
Downloads
Published
How to Cite
Issue
Section
License
Those authors who publish in this journal accept the following terms:
- Authors will keep the moral right of the work and they will transfer the commercial rights.
- After 1 year from publication, the work shall thereafter be open access online on our website, but will retain copyright.
- In the event that the authors wish to assign an Creative Commons (CC) license, they may request it by writing to publishing@eagora.org









